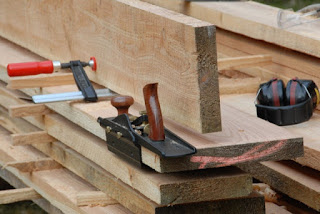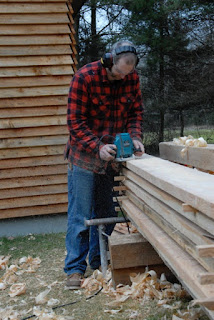I am getting ready to go home now, and one of the things that I always think about during the last days on board is what projects I would like to be able to work on when I get home.
By checking my blog I discovered that I hadn't made entries about the small barn that I am building at our summerhouse since late March.
That doesn't mean that I haven't been working on it., but rather that I have been too lazy to blog about it while at home.
In the early part of summer I started painting the barn, but the weather wasn't very cooperative, so basically I only got as far as to do the south gable and the underside of the roof on that gable plus a bit on the west side as well.
I also made a door and installed it. I never got around to install boards around the door though, but I can do that later since they are mainly decorative.
Last time while at home I sawed some more floor boards and sent them through the planer a couple of times, so they were the same thickness as the floor boards on the ground floor. (1.75"). Those boards were all installed on top of the beams to form an attic.
I used the same method as last time, with a handheld router making a groove in both boards, and then assembling them with a loose spline.
After completing the floor, the last two windows were installed in the gables. Then I insulated the entire structure with 6" of rockwool. I know that a lot of people dislike insulating, but I actually enjoy it. It is very quiet, and there are quick results to be seen.
I think that the mineral wool of today is less dusty compared to what it used to be, so it doesn't bother me to do that job.
A funny thing to notice is how the sound changes when the walls are only bare insulation. It becomes very "dead".
I had purchased 882 board feet of 1" thick T&G boards that was going to be installed inside the barn, they were delivered to the site and I was just getting ready to start installing them - when the crewing coordinator of the company called me on the phone and asked if I had seen my email.
I hadn't at that time, and told her that I had checked in the morning, and there was nothing from her.
She paused and said: No, I mean the one that I sent you an hour ago. I again told her that I hadn't checked, but since she was calling she might as well tell me what it was about.
Oh, you are signing on tomorrow, and it was just the flight details, letter of guarantee etc.
???
NO WAY, am I going on board tomorrow! You sent me an email like three weeks ago, and in that email you stated that I should expect to sign on around the 19th of September (this was on Monday the 11th).
Let me see she said, and I could hear her tapping her keyboard and finding the old email. Dead silence for a couple of seconds. Oh yes, I can see that. But that was a mistake. So you are still going out tomorrow!
I tried to explain that I was not impressed with the level of planning, She started explaining that the agent in Guinea had been advised about my coming, and a helicopter trip had been arranged too etc. I then managed to ask in a polite way if I at least had an afternoon flight from Denmark. But nope - My plane was scheduled to leave from Aalborg at 06:00, t
So I had 15 hours left.
I told her that if that was the case, I didn't have any time left for chit chatting, and hung up.
I took a quick look around and started shifting all the boards into the barn so they would be protected from the weather. Cleared up the place and drove home with the surplus of insulation. Emptied the trailer for insulation and stacked it in the large barn at home. Emptied the car for tools, cleared up the mess at home (which I usually do quietly and calmly the last couple of days before leaving).
Ate some supper and packed my bags with the small toolchest and arranged for a taxi to pick me up in the middle of the night. I was still not impressed, but things such as these are the downside of being a seaman.
BUT now I am soon on my way home, and I hope to be able to install all those boards so the interior of the barn will be completed.
I have considered painting the interior white, I guess it will never be easier than when the structure is empty, plus I think that it will look good.
Another project that I have been looking forward to in a long time is to make a staircase for getting up to the attic of the barn.
I guess that a lot of people have a hard time understanding that you can look forward to such a project, but I hope that those reading this post will understand that feeling.
My plan is to make a fairly simple staircase. It will also be rather steep because I don't want it to take up too much room inside. A staircase to me represents one of those projects that are just in the borderland between carpentry and joinery. Large dimensions of stock and still the joints have to be laid out and executed with a lot of care. Yup, that is definitely going to be a rewarding project.
Depending on if the weather will be nice, which it probably won't, I could also continue with some painting outside, and perhaps mount the framing boards around the door and the window in the gables. I could also do the electrical wiring so the inside will be completed, but let's see how it all goes.
Painted end of the barn, working on a floor board.


















































