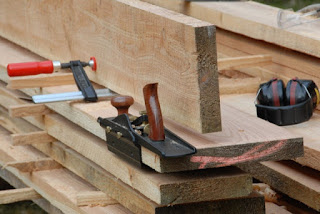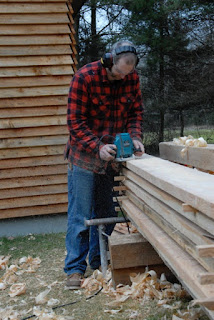Two years ago, I started rebuilding our old greenhouse into what will eventually become the new leather workshop.
We haven't used the greenhouse for a couple of years, and it had started to look kind of shabby. By rebuilding it, I could make something that looked nice, and I would end up with a dedicated workshop for my leather sewing and horse blanket repair tasks. It will give me a place to put my leather sewing machines, and thus free up some space in the regular workshop. And frankly sewing machines are better kept in places that are not filled with sawdust.
Back when I built the greenhouse, I overbuilt the rafters (and pretty much everything else), but that meant that it was just a matter of removing the glass from the roof, and install laths and clay tiles. The tiles are those old ones from our house that I still had some left of.
The windows that I am making at the moment will replace the original ones in the brick wall. Originally the house was built as a retirement home in 1948. It was converted to a machinery shed sometime in the late 50'ies or early 60'ies. I incorporated the northern wall in the greenhouse, and now in the leather workshop.
I am making the windows as a mixture of traditional and modern. The traditional part is that I am dovetailing the corners, and the modern part is that I install the glass using wooden strips and modern sealer tape instead of glaziers putty.
When I make large dovetails, I use the (for Denmark) traditional rule of 1:6 slope in softwood. That gives a visually pleasing dovetail that works well even in 2" thick material. If I had used the 14 degree version, the dovetails look weird due to the thickness of the wood.
The first window is roughly 48" x 40", the second window is 48" x 64".
64" is difficult for me to make dovetails on the ends of. So I had to make a small step up, just to get me a bit higher up, but still sawing in a weird position isn't super easy.
Anyway, it ended up looking pretty good, and it is for a window that will be installed, so the next person to see the outside of the frame will be the one who removes it sometime in the future, and I doubt that it will be me :-)
Traditionally the reveal around a window frame was filled with regular mortar like what you would use for laying bricks. In order to maintain tradition in that point, I also made a V groove all around the frame. This is so the mortar will have something extra to adhere to, and also to prevent a draft of cold air to seep by if the window frame shrinks in very dry winters.




















































