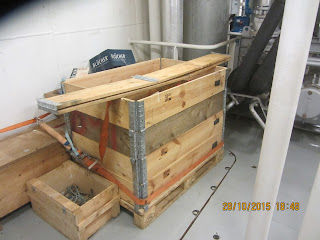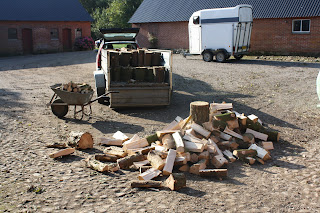I have had a period with very little interest in the blog. Mostly because I haven't been doing any small scale woodworking and also because we have had to do a major rebuild of our sewage system.
This sewage business has really annoyed me. We had a perfectly well functioning old system with a septic tank, but some years ago one of our worthless governments decided that it was too popular to live in the countryside in Denmark, and something had to be done to prevent people from wanting to live there. Therefore they decided to impose a law requiring people to rebuild their sewage systems. There doesn't seem to be a uniform plan in the different communes (kind of like small counties). So some places people have not been forced to rebuild, and other placed like my place, people have. But for some reason it is not all people that have been forced to rebuild their systems. my neighbour for example have not been told to change his system, though it is the exact same system as our old one. And the cleaned water goes to the same recipient as ours. I don't want to be an informer and rat on him, because the last thing I want our otherwise pathetic society to transform into is a rat community.
The long story short is that we have had to get the garden dug up, and some new equipment installed, all at a total cost of approx. dkk 100.000,- (around US$ 15.000).
I have to tell y'all, that I could easily find a project or two that I would rather put my money in than this shit system. Dealing with this has drained me of a lot of my energy and left precious little desire for woodworking and even less for blogging.
I have often seen that Denmark has been declared the best place to live on the earth, and the Danes are supposed to be the happiest people around, I have never heard of anyone at all being interviewed about their happiness etc, so I tend to think that it is pure BS, based on statistics on how many hospital beds etc. are available and so on.
Lately, I have been seriously considering emigrating to a more civilized part of the World. Anywhere but this ridiculous excuse of a country.
So far the following places are on my list: (In alphabetical order)
- Australia, because there is supposedly lots of space, and the climate is way better.
- Canada, because there is supposedly lots of space, and the level of civilization seems to be high, and I believe it is sort of a welfare society as well. I have to confess that I have looked a lot into the immigration process already. I think my first choice would be Northwest territories, Around 40.000 people in a place the size of Spain means plenty of room for a small forest for me, and perhaps even a place to fish and hunt.
-England, because of the level of civilization, and they have a better climate.
-Germany, because of the level of civilization, some very nice and friendly people mixed with a beautiful language and a better climate (in the southern part at least).
-USA, because of the much more liberal laws and there is really nice people and lots of space. I would probably opt for Oregon, Montana or Alaska. The climate is also better.
Anyway, the rest of the family isn't quite convinced that it is time to move on yet, so it seems that I am stuck here.
The new sewage system itself is something called a planted filtration unit. It is an excavation filled with gravel with some special plants planted on top of it. There is an aeration system in the bottom of it that will supposedly enhance the bacteria efficiency.
It is not a particular advanced thing to make, but do to our legislation, things like this has to be made by an authorized person.
The old system meant that for every cubic meter of water that we used, we had to pay dkk 5.32 (80 cent).
With this new filtration unit this price has graciously been lowered to dkk 1.1 (17 cent).
BUT then there is a new requirement to have the system serviced once per year with a sample of the water being taken and sent to the commune for verification of the state of the filtration unit. cost: dkk 2000 (300 $)
There is also a small compressor that uses electrical power of around dkk 400 (65 $)
So all in all the system is a lot more expensive to us. See if you can guess which Dane is not very
happy.
The good news is that the basic porch is complete, I still need to make a few trimmings to it though.
There will be a 14 feet wide stair on the front part of it, going down to the lawn, and I need to make some sort of railing system to make it look more completed.
There used to be an OK lawn here.
The filtration system.
The new porch
The south part of the porch.
This is much more fun than messing with sewage systems.
.
















