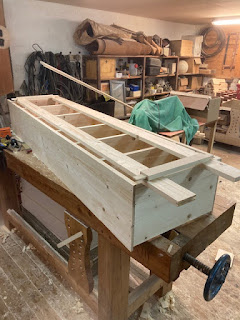Given my lack of blogging the last couple of years, I often forgot to take pictures of whatever little or large thing I have been making. And contrary to my earlier blogging where I tried to take logical pictures of the process, all I have at the moment is a bunch of pictures on my phone that shows a bit of the progress on various projects.
The company that Gustav and I have together invested in a house. The house hadn't seen much maintenance or modernizing in the last 30 years or so.
One of the interesting details was a really narrow staircase going to the basement. The staircase was hidden inside a cabinet in the kitchen, so it looked kind of an entrance to the Bat Cave.
The problem with this layout was that the staircase was incredibly narrow. I think it was only around 18" wide.
When we discussed the plans for our rebuilding, we agreed that we still needed a staircase to go to the basement. But it had to be a bit wider so that someone could carry a hamper with clothes to and from the washing room which we planned to put in the basement.
Technically there is also a door and a staircase outside that leads to the basement, but I know that I wouldn't want to go outside just to go down the basement and then go back inside again. So that entrance is mainly for when you get home in the winter time covered in mud or soaking wet from the rain.
The limitations were the height of the ceiling in the basement and the spacing of the joists. The spacing meant that placing the new staircase in the other end of the kitchen would give us a width of some 36" (as far as I remember). We still had to make the staircase fairly steep in order for it to work without using too much floor space for the descending hole. Still it is not as steep as the original one.
I sawed some spruce for the sides and the steps and milled it all in the planer.
The positions for the individual steps were marked, and I clamped on a batten and sawed to the intended depth. A chisel and a router plane made quick work of getting a dado that the steps could be seated in. Given that it is sort of a secondary room staircase, I felt that it was most appropriate to not go overboard in ornamentation and fancywork. So each step just received a nice little chamfer on all sides and then a couple of saw cuts were made that would allow the front of the step to pass over the sides.
When all the steps were made and I had checked that each of them would fit, I transported the pieces to the house. I had figured out that if I'd assembled the staircase at home, I would most likely not be able to get it into the basement.
I swept the floor carefully where I was going to work, in order to avoid marring the sides of the stairs while working on it, and then I assembled it. Each step was glued and nailed in place using two large nails for each step.
Technically screws would be easier and perhaps even hold better, but I think that large nails look the part on a staircase, and would have been the traditional way to do it in a house of that age anyway.
Once the staircase was completed and I had ushered it into place, the protruding ends of the steps were sawed off in something like a 30 degree angle.




































